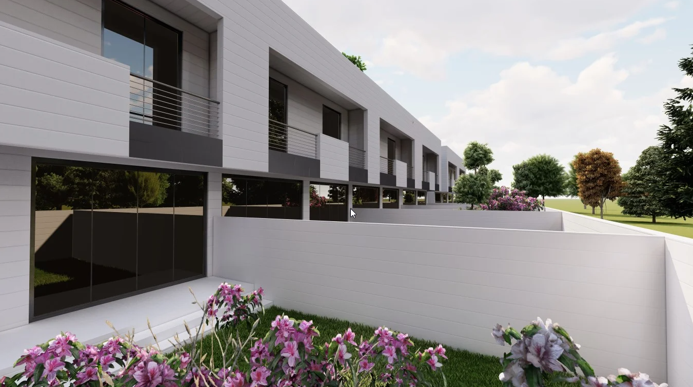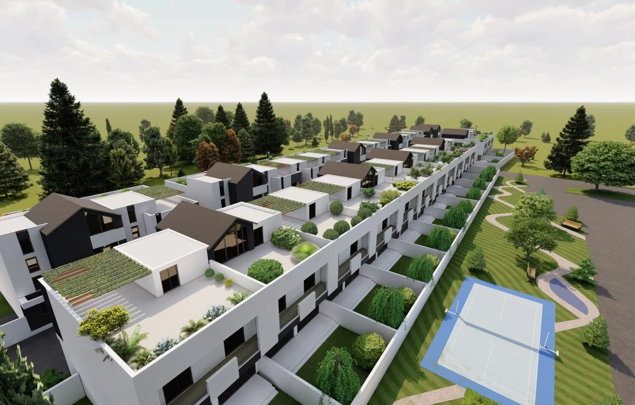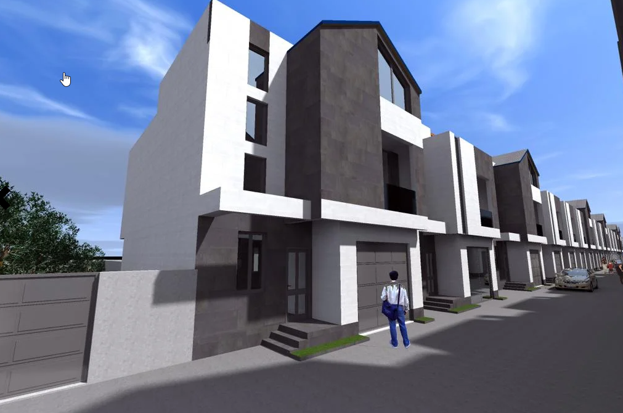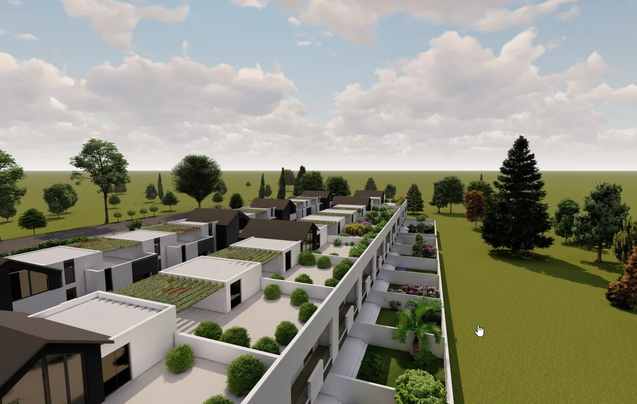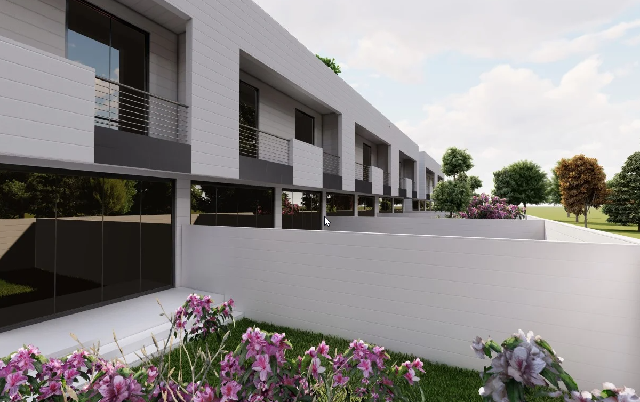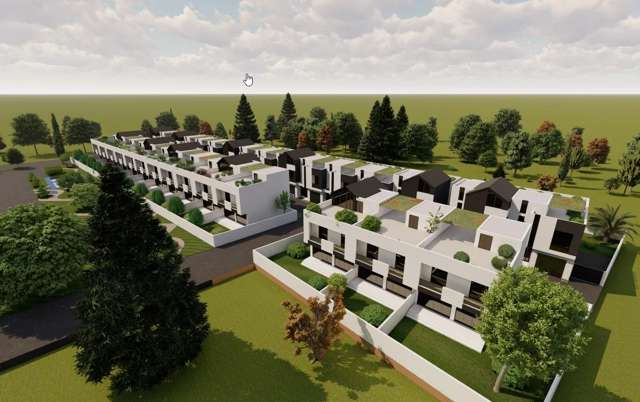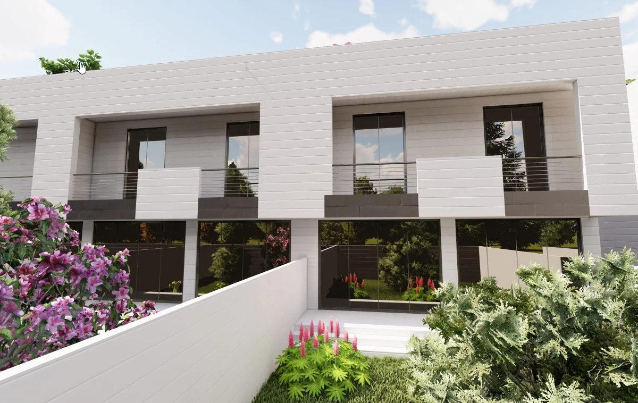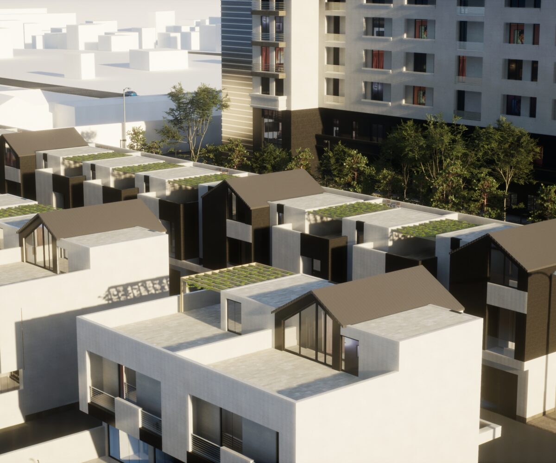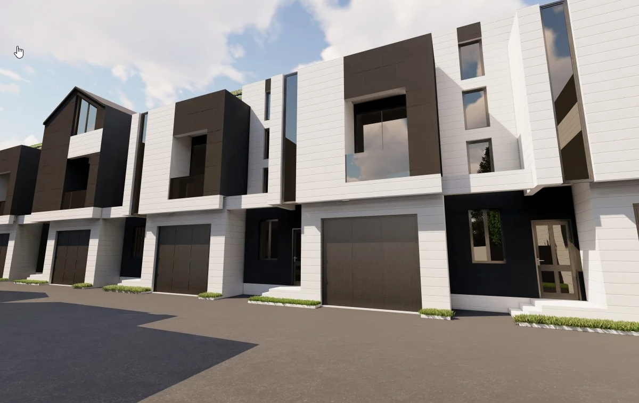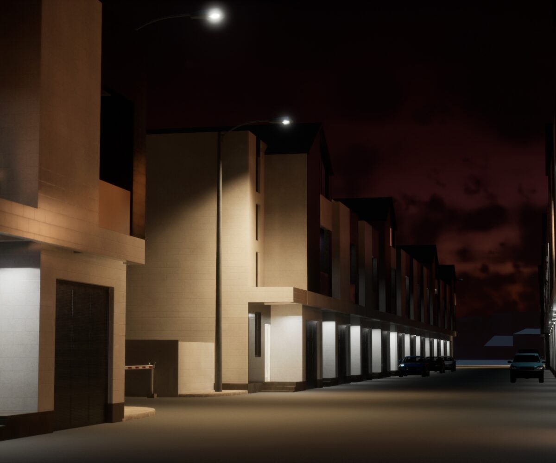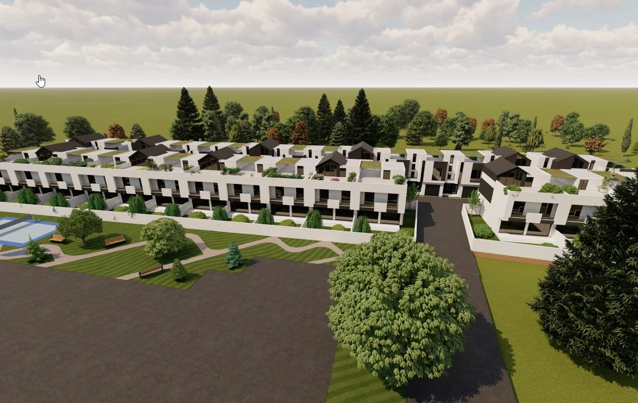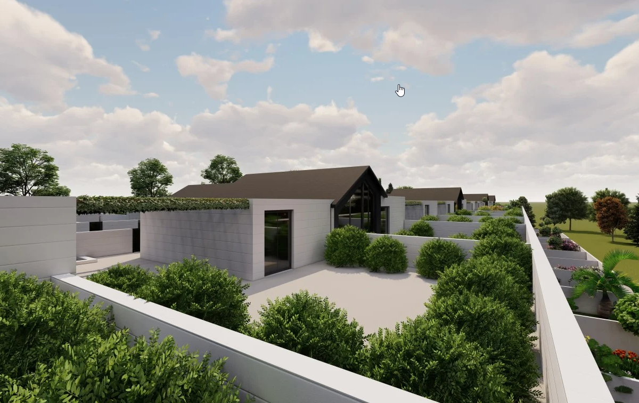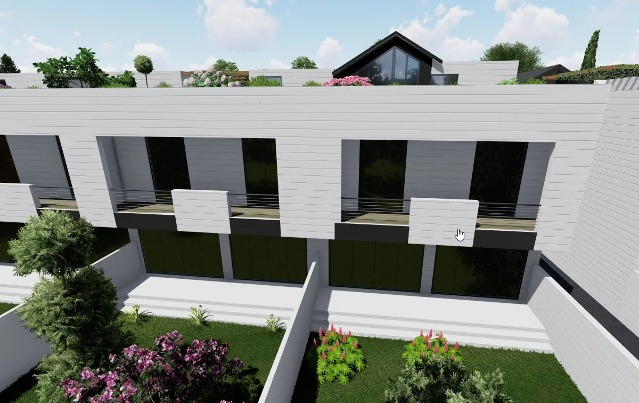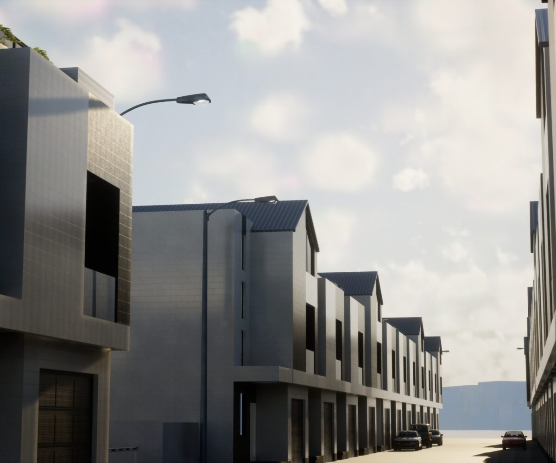The semi-detached houses being built in the “Milon Hills” complex consist of two types. Each of the houses on the first floor there is a parking space, a living room, a kitchen, a corridor and a bathroom. Total area of townhouses: 284-344 sq.m.On the second floor There are three bedrooms, each with an open balcony, one of the bedrooms has a balcony bathroom, and one common bathroom is planned for the other two bedrooms. Third free surfaces are provided for both types of residential houses on the floor, the target value according to the wishes of buyers. There is an open terrace on the third floor for both types of residential houses. The connection between the first floor and the third floor is provided by the staircase. All residential houses window heights are planned from floor to ceiling. All attached residential houses residents have access to all the infrastructure of the “Milon Hills” complex: playground, green area, chat rooms and all public service areas.
Key Features
- Stained glass windows
- Terrace
- Balconies
- Bedrooms with bathroom
- Playground
- Garden
- Entertainment centers
- Swimming pools

