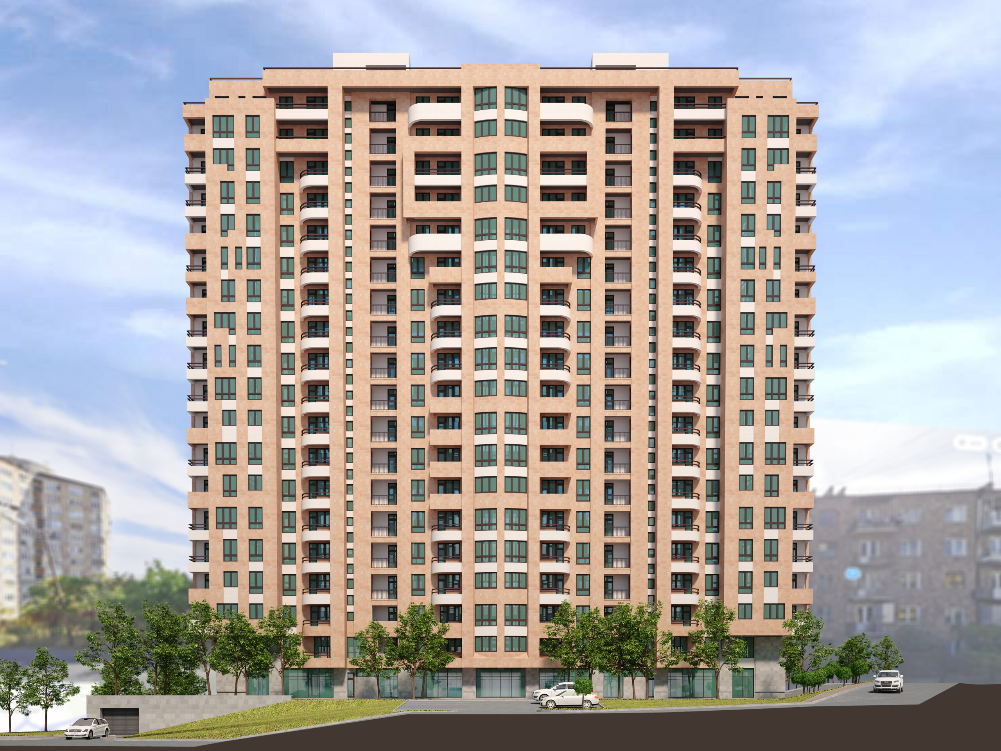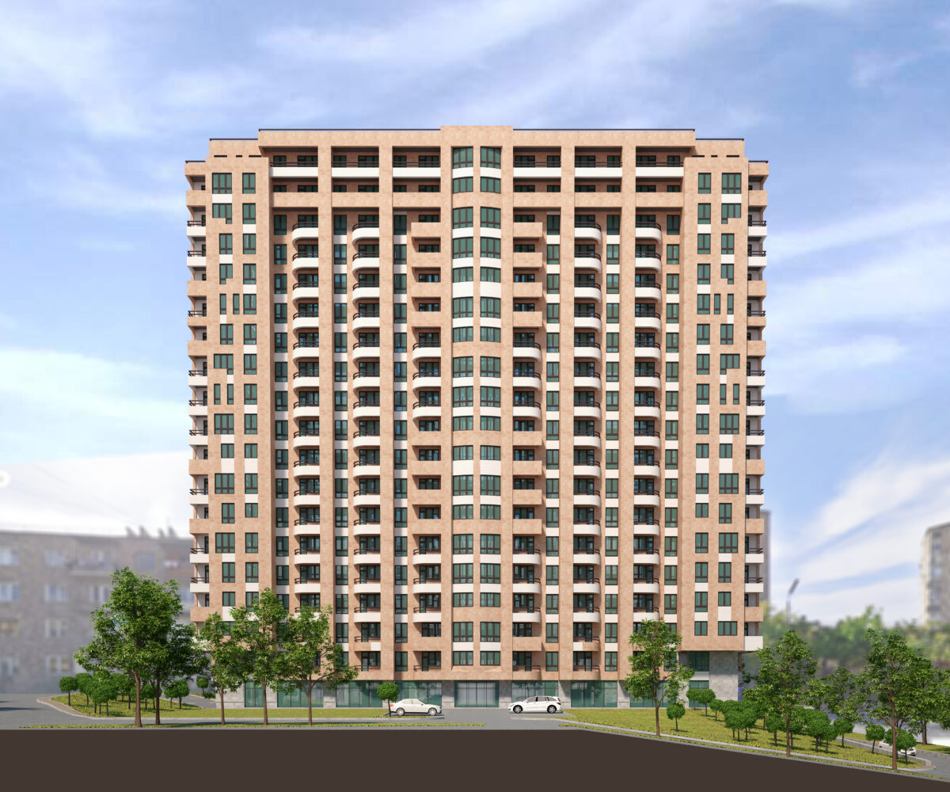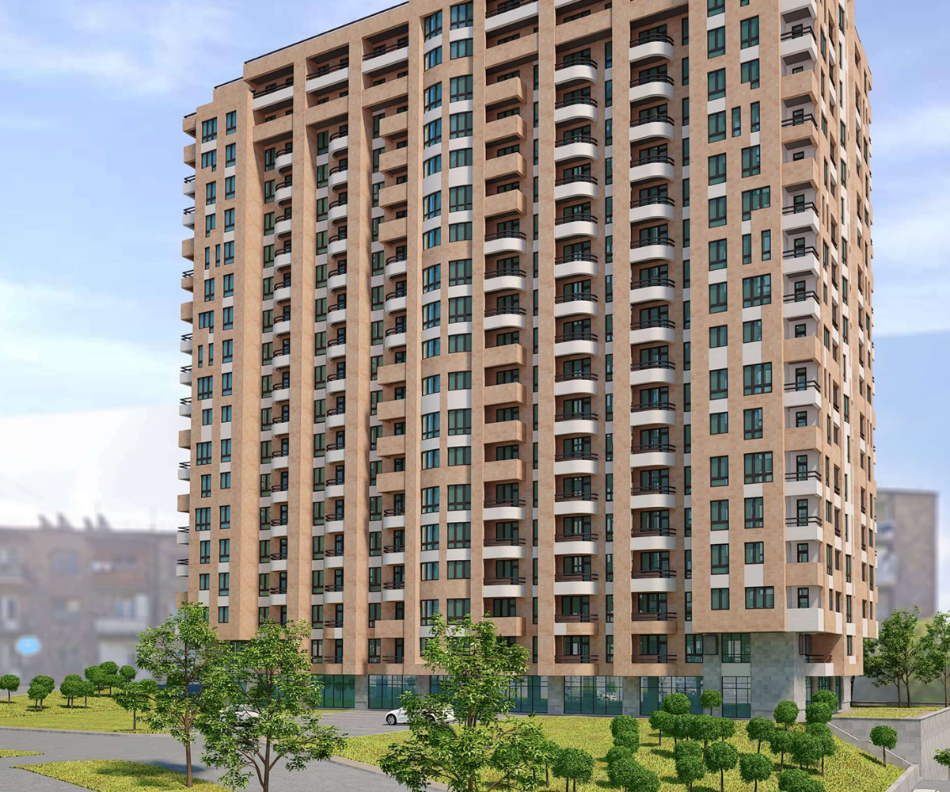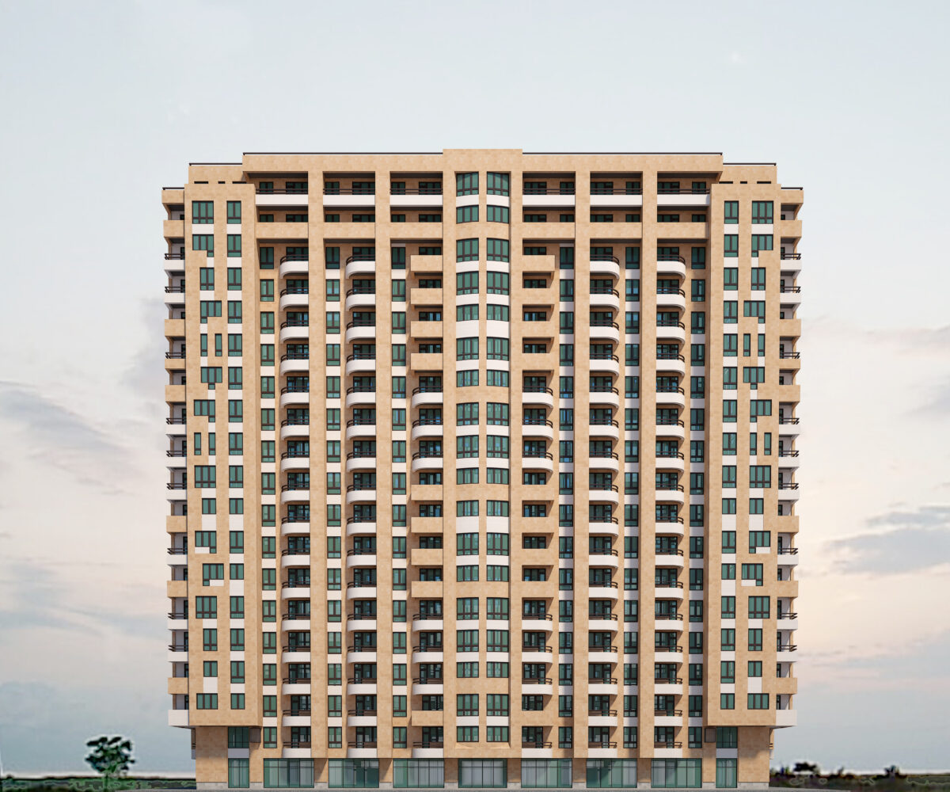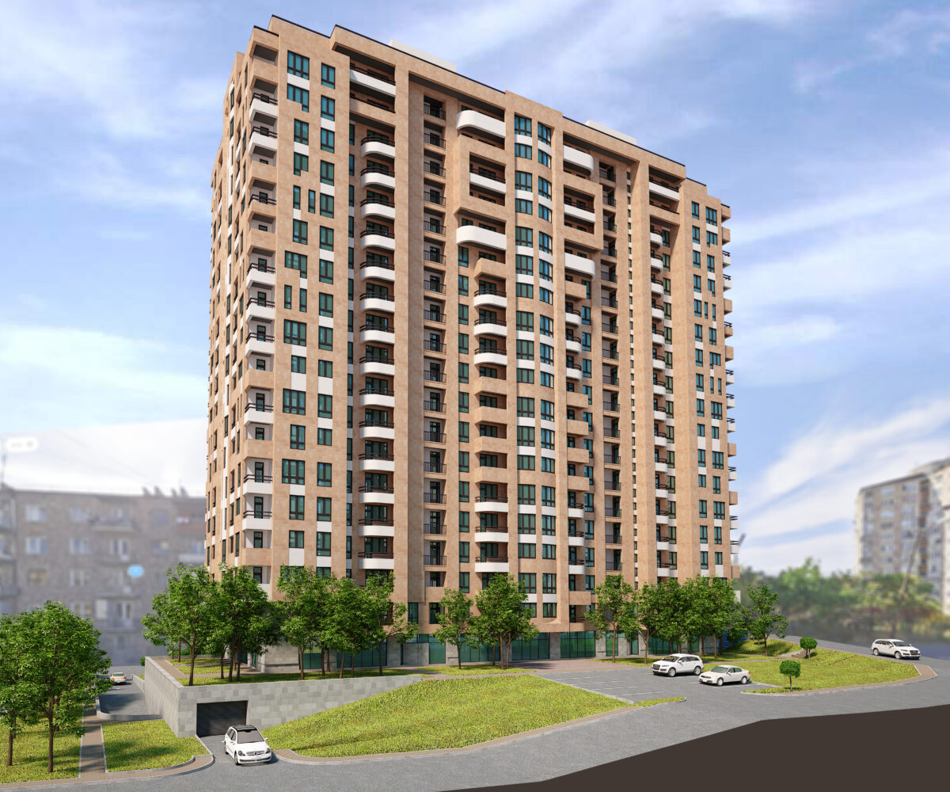The complex is being built in one of the most comfortable sections of the 1st Nork massif, next to Nansen Park, from where residents are given the opportunity to enjoy a wonderful view of the park and the green area. The residential complex “Nansen Park” will be commissioned in 2025.
The complex will have 19 floors and 2 entrances
- Two-storey parking-designed for 104 cars with an area of 12 sq. m. – 30 sq. m
- Security-24-hour security service
- Infrastructure-the residential complex has premises of public importance
- Maintenance-maintenance of engineering units
- Cleaning of common areas, etc.
There is an income tax refund program.
Other advantages:
- Beautiful view of the Nansen garden
- View of various administrative districts of Yerevan
- Accessibility of public transport
- The purchase of housing is also possible with the help of mortgage loans

