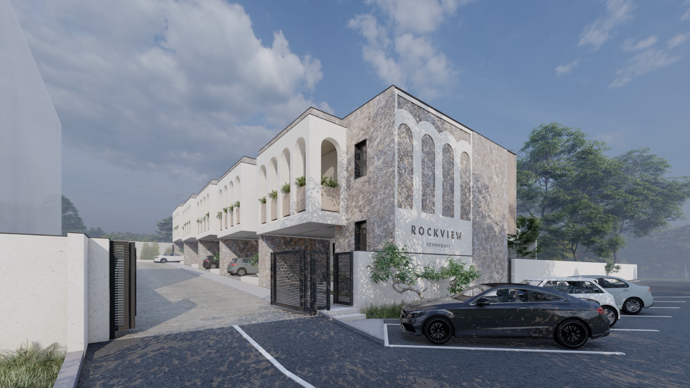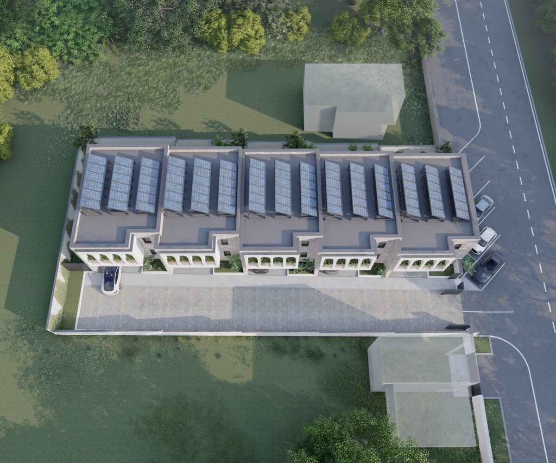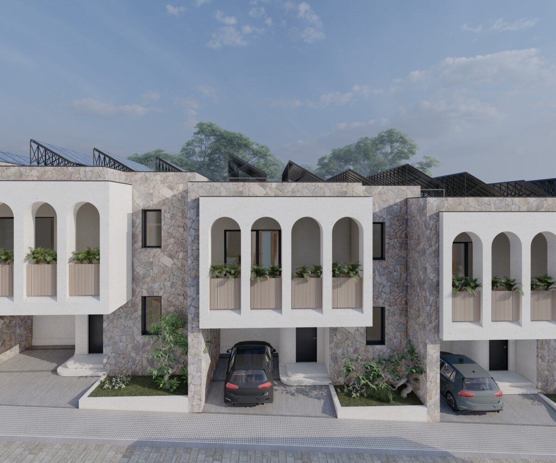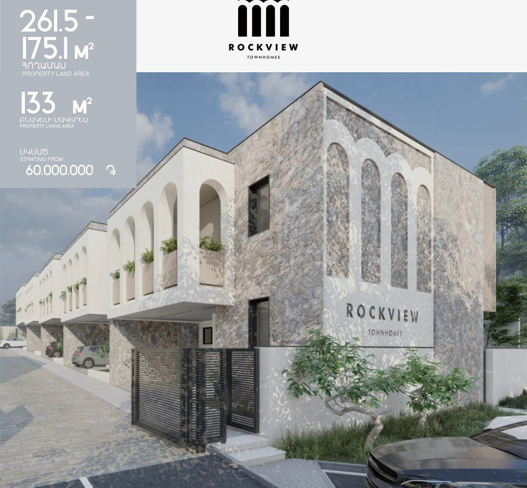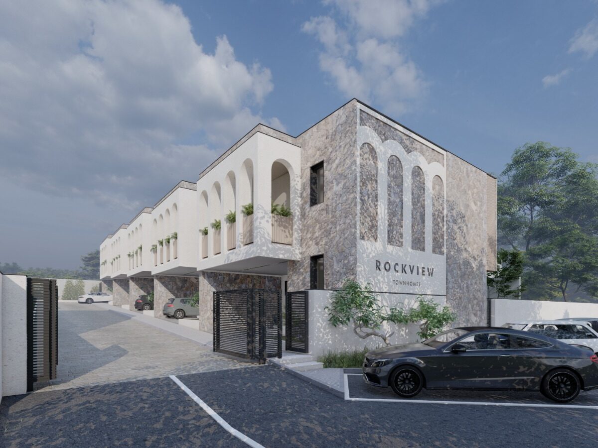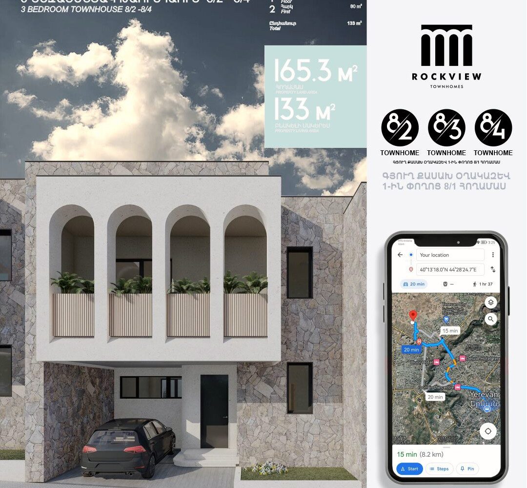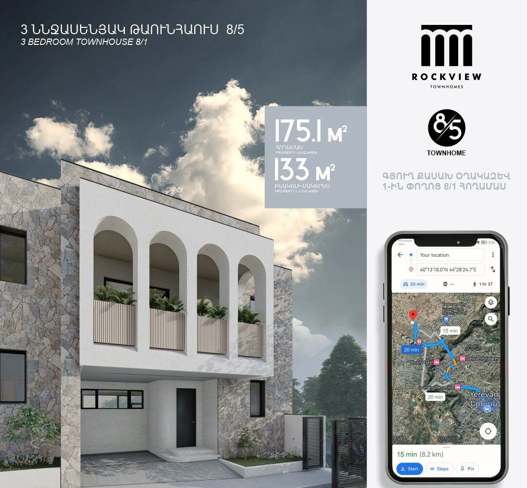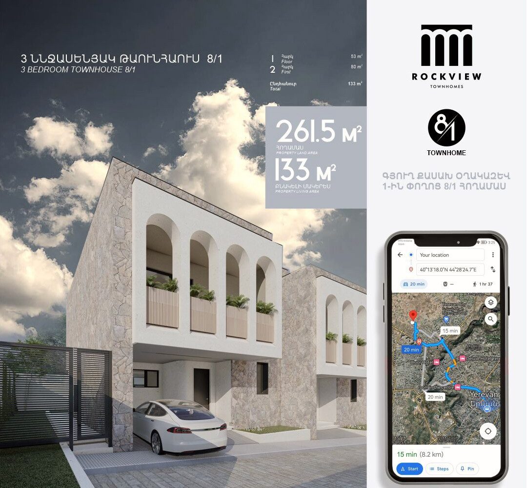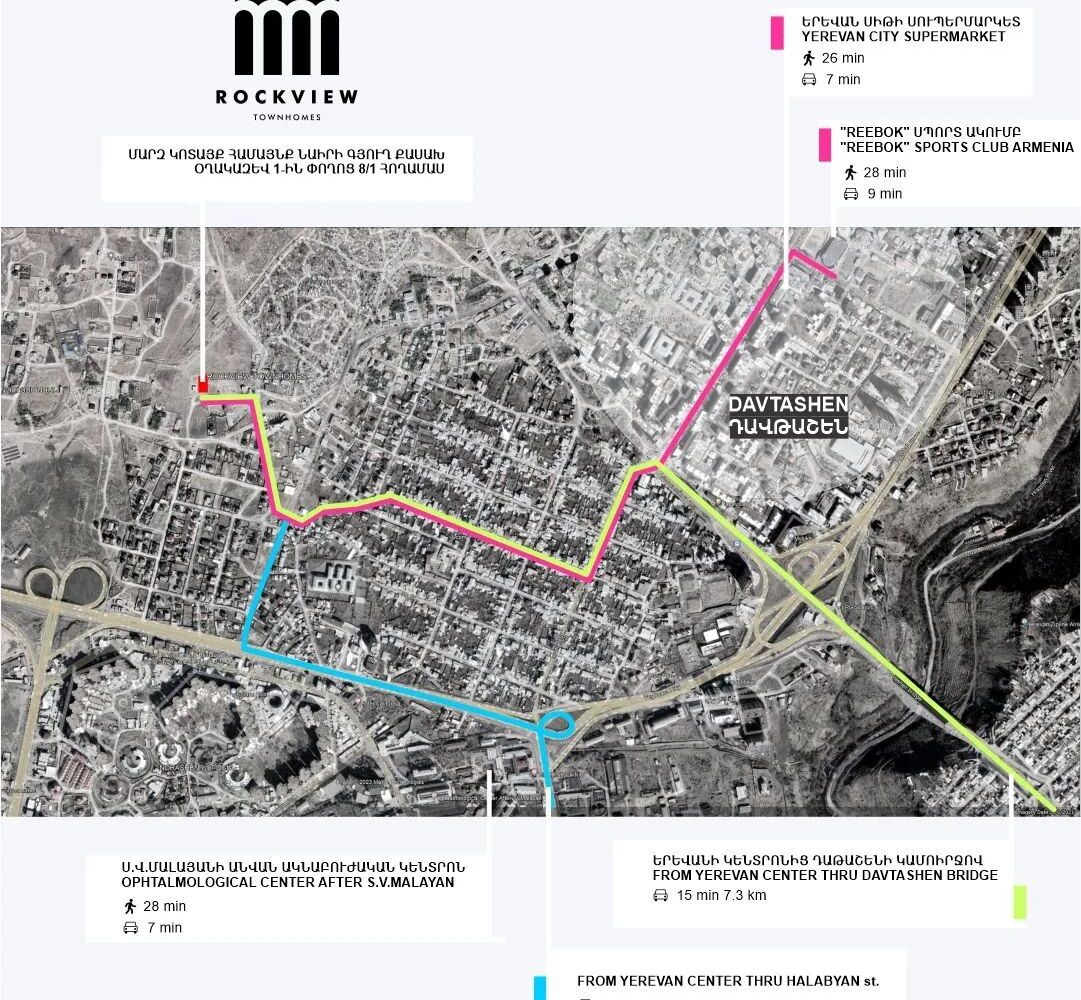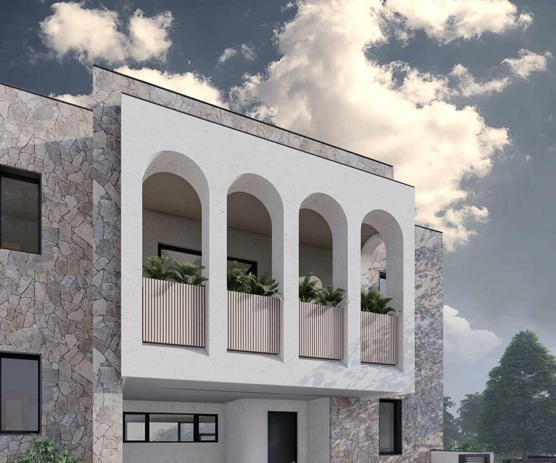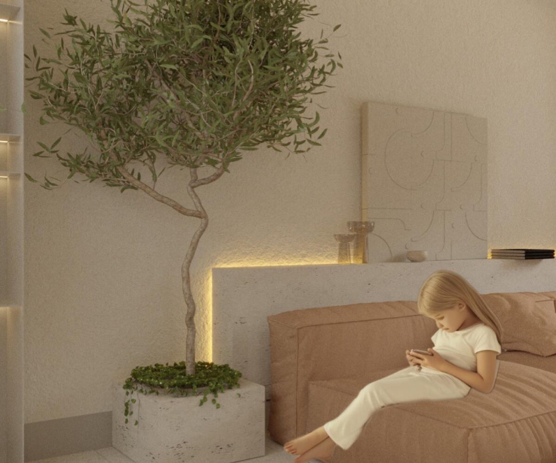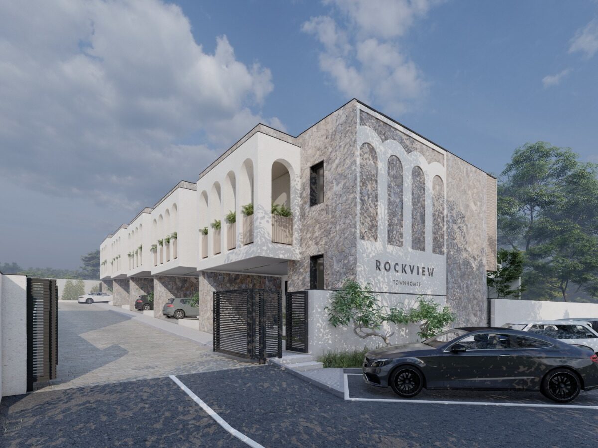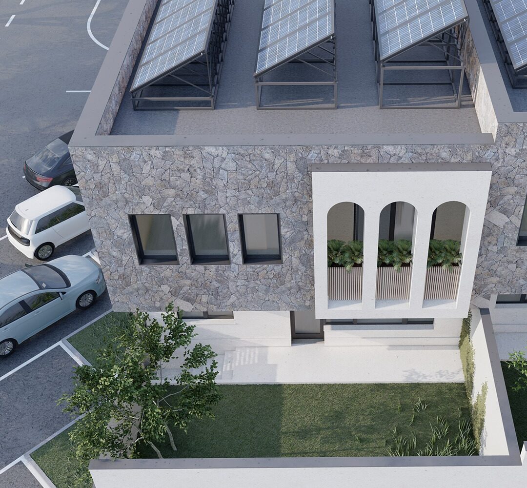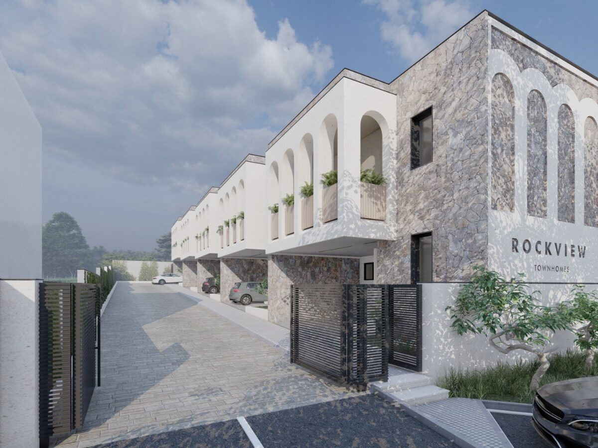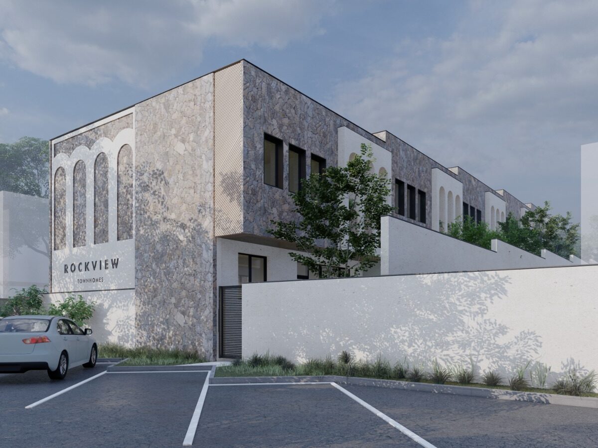Residential quarter “Rockview” consists of five identical townhouses, each has 133 sq.m. with usable area, and the area of the lands varies from 175 to 261 sq.m. The general road is available, which can serve as a safe children’s playground and home territory, which is paved with natural stone, excluding the use of asphalt. During construction preference was given to natural materials, so the use of construction materials with harmful chemical components was excluded in the environment of the area. The first floor includes an open parking space, a living room, a kitchen, an entrance hall, a bathroom and a laundry room, a private garden. The second floor includes three bedrooms, two of which have an open balcony, the master bedroom has a bathroom and a wardrobe, and the other two bedrooms have one shared bathroom. In addition to our own parking areas, there are also parking areas for guests’ cars, which belong only to the district. Residential district “Rockview” has been designed and built by experienced developers in the field of architecture and construction for more than 15 years. Our main goal is to create a quality and warm home for living, not just an object for sale.
Key Features
- Convenient and accurate planning solutions
- Facing with natural raw stone
- The communications (electricity and water supply) were laid according to the main project
- Distinctive appearance
- Stained glass windows
- Balconies
- Own garden
- Laundry
- Solar power station

